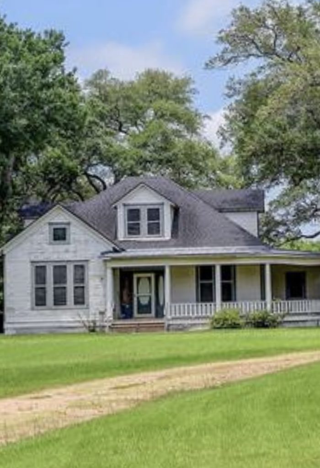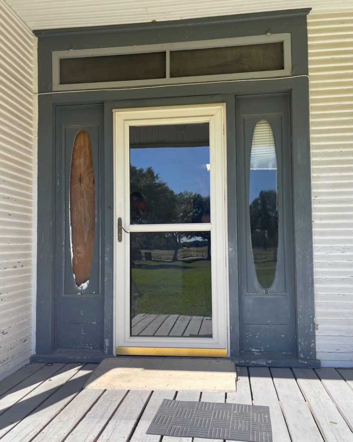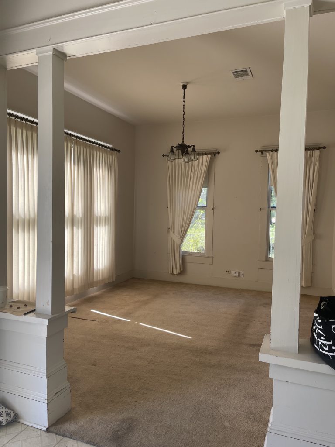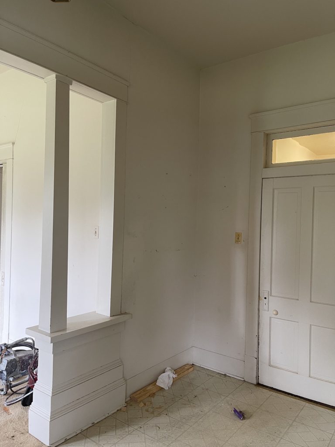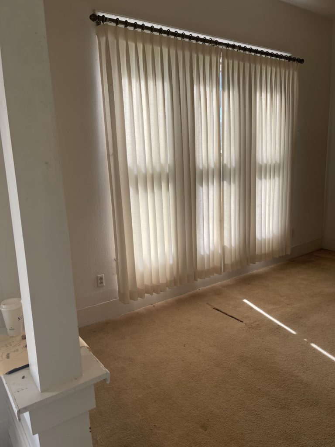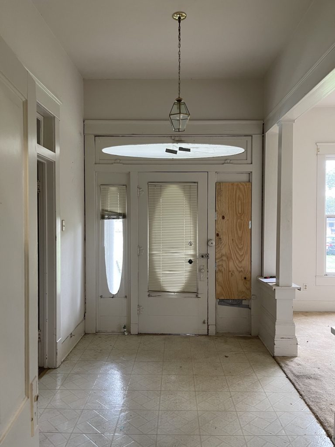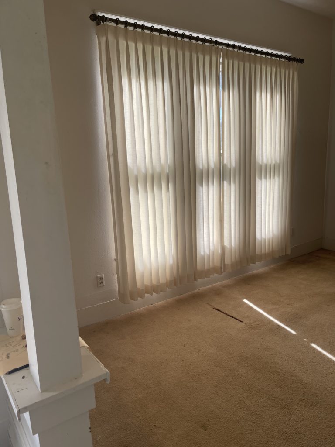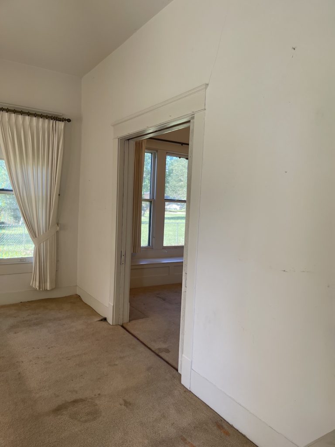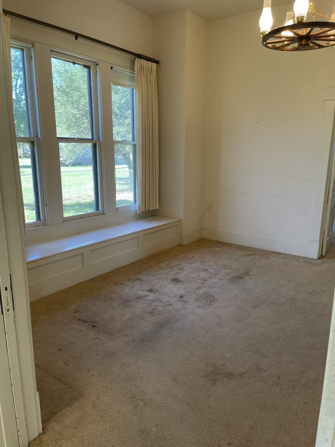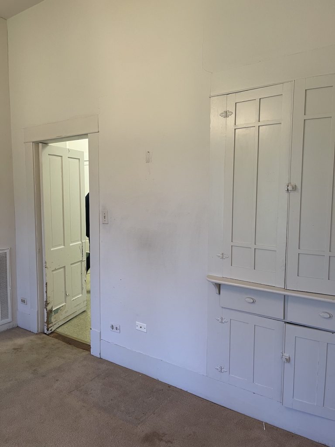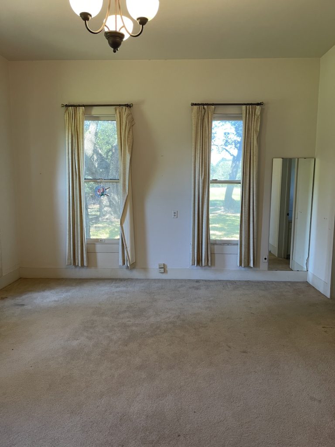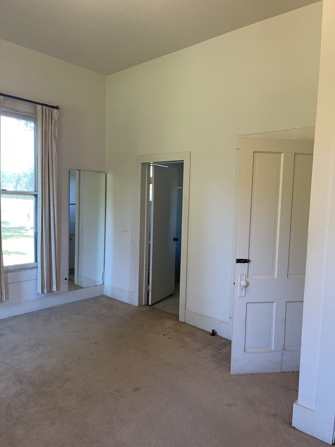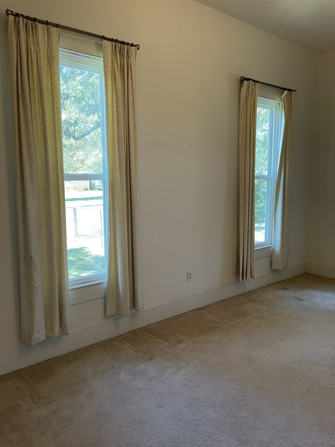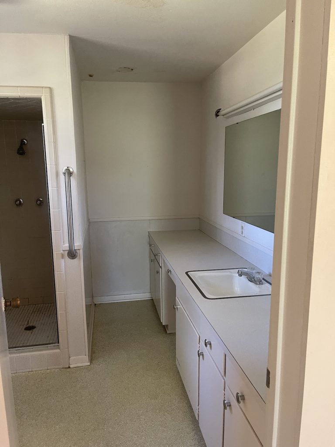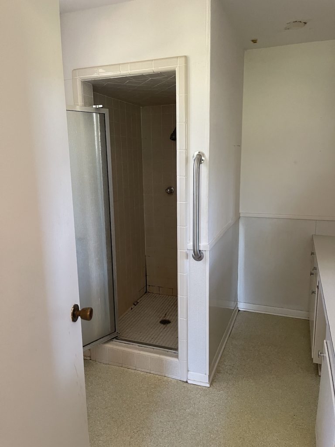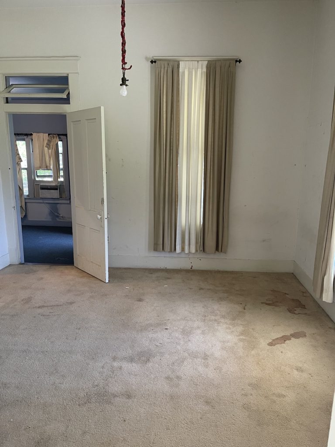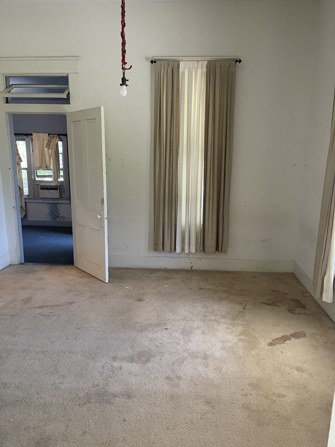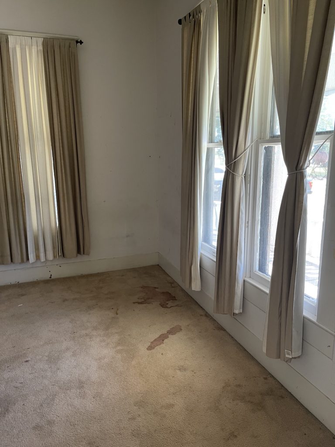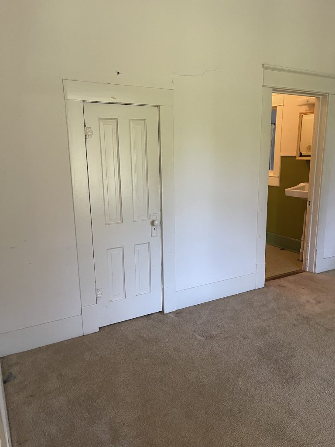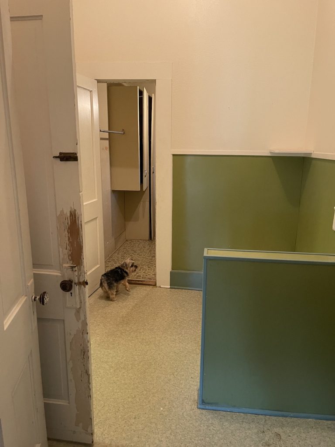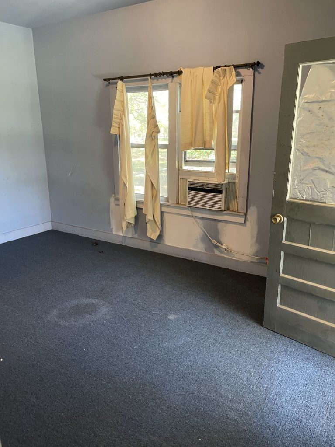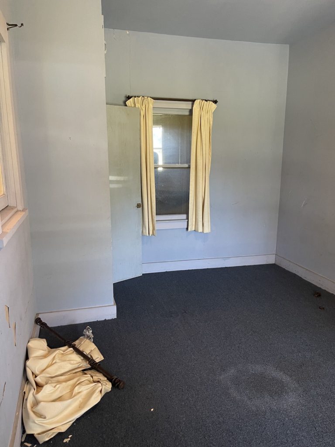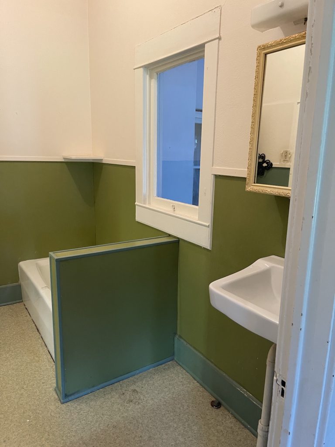When I first saw the home, an 1800’s Victorian Farm house outside Houston, I was excited, but after speaking with a potential client about the look she wanted, I knew there was going to be a dream come true in the end.
The client contacted me because she knew my style was European-Old World, Contemporary Flair, Modern and Antiquity, combined all together to make the look magical. I could hear in her voice the excitement but I could also feel the hesitation because the home was not in good condition and she was having a very hard time visualizing a look she wanted. She articulated the styles she liked, and the more we discussed ideas, the easier it was imagining a look in my mind. One that would not be a traditional farm house, but an old European cottage, nestled on its own acreage.
The idea was to restore portions of the home to maintain its age and integrity but give it a fresh new look that would appeal to her retreat guests. It was like she gave me the compass and I would navigate the journey with her, one of inspiration and conceptual dreams we would bring to life. After all, that is what I do with clients and design through inspiration is taking the client on a very personal journey to arrive at a magical destination with their home.
Here is the home, the first time I saw it.
Below, Top Row starting on left, Exterior, Front Entrance was really neglected. Far right is the Entrance looking into the Living Room.
The Bottom Row, a view of the Entrance facing a door to the Kitchen, another view of Living Room and looking back at the Interior of the Entrance, as if you were leaving the home.
The next set of photos Below, starting on the left Top Row, the Living Room and then going into the Dining Room. The Dining Room had a small door to the Kitchen, which made the Kitchen very dark, feeling like being in a box inside the interior of the home. The Dining Room also had a very old built-in cabinet.
As we move into the next set of photos Below, starting on the left Top Row, Master bedroom and Bath, the Guest Room 1 and Guest Room 2, which the original owner added on to the Porch.
Next blog with be a continuation of the kitchen and additional rooms and how we navigated thorough the renovation design.



